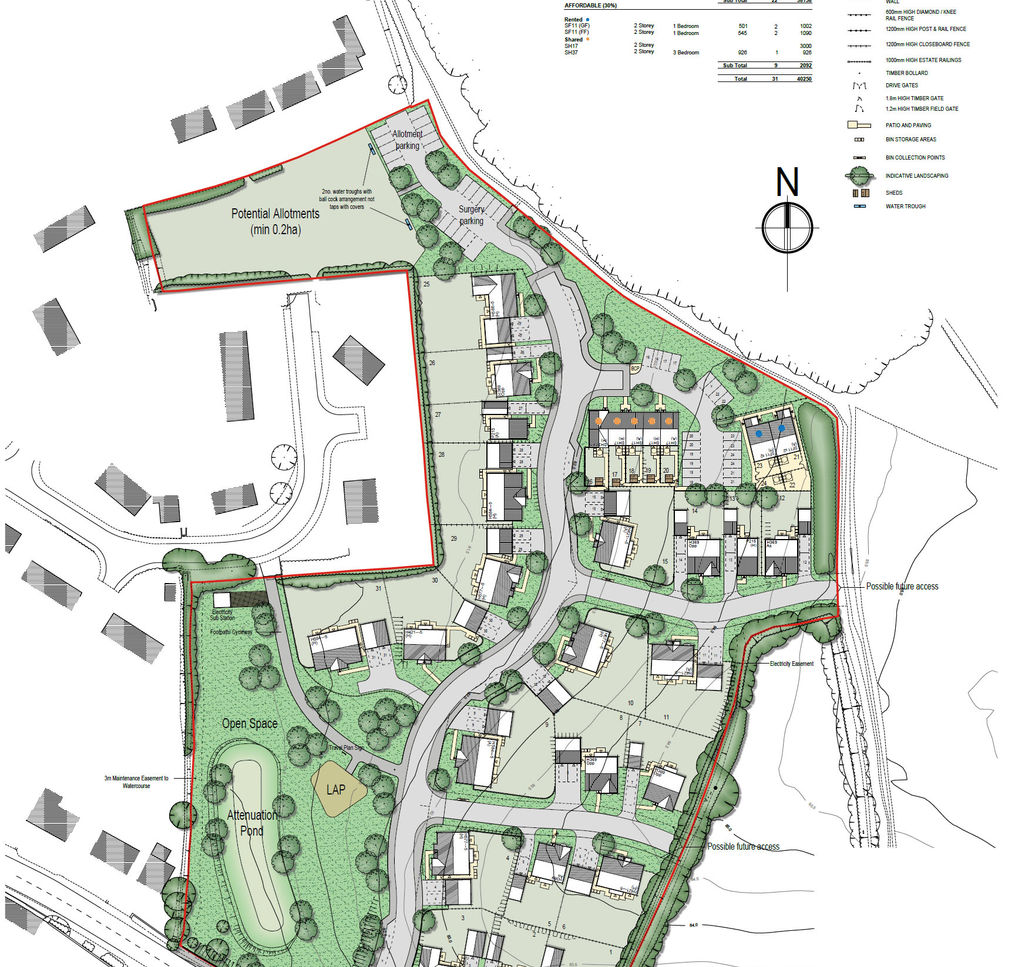WARMINSTER ROAD
BECKINGTON
Address: Warminster Road, Beckington in Frome, Somerset.
Gross Site Area: 8 Hectares
Net. Density: 6.13 Units/hectare (31 dwellings)
Client: David Wilson Homes
This project, although not been a large one, presented a number of design issues and difficulties to overcome.
As part of the Outline approval, development required public open spaces with SUDs pond and play area, an allotment area with car parking and pedestrian access for a nearby offsite surgery. To overcome crime prevention issues a careful re-design was required in the northern section to give better natural surveillance to the parking areas.
The site borders the Conservation area and there are a number of listed properties within close proximity of the site along Warminster Road, what made materials, scale and the design of new dwellings be a particular concern of the LA. To reflect local vernacular and preserve the visual character of the area new dwellings were designed as two storey in a traditional style predominantly in stone with a slate or pan tile roof and within generously sized plots. Special consideration was required to the frontage development with units incorporating a natural palette of materials, including natural stone and timber windows.
Site has an elevated position from Warminster Road and new housing was set back with soft landscaping added to mitigate the impact of new development. Existing stone wall along the frontage boundary was required to either be retained or rebuilt. The site is also bordered by busy roads and relevant noise mitigation measures were incorporated into the scheme.











