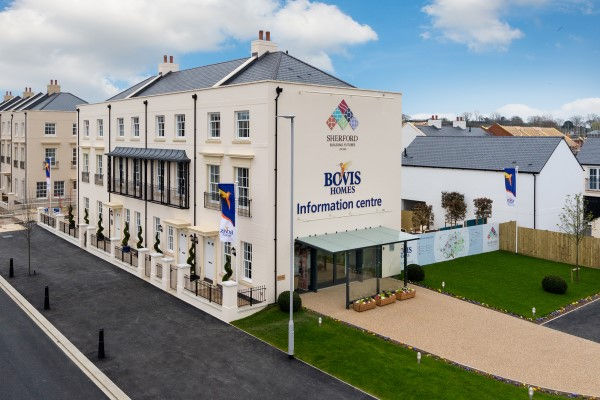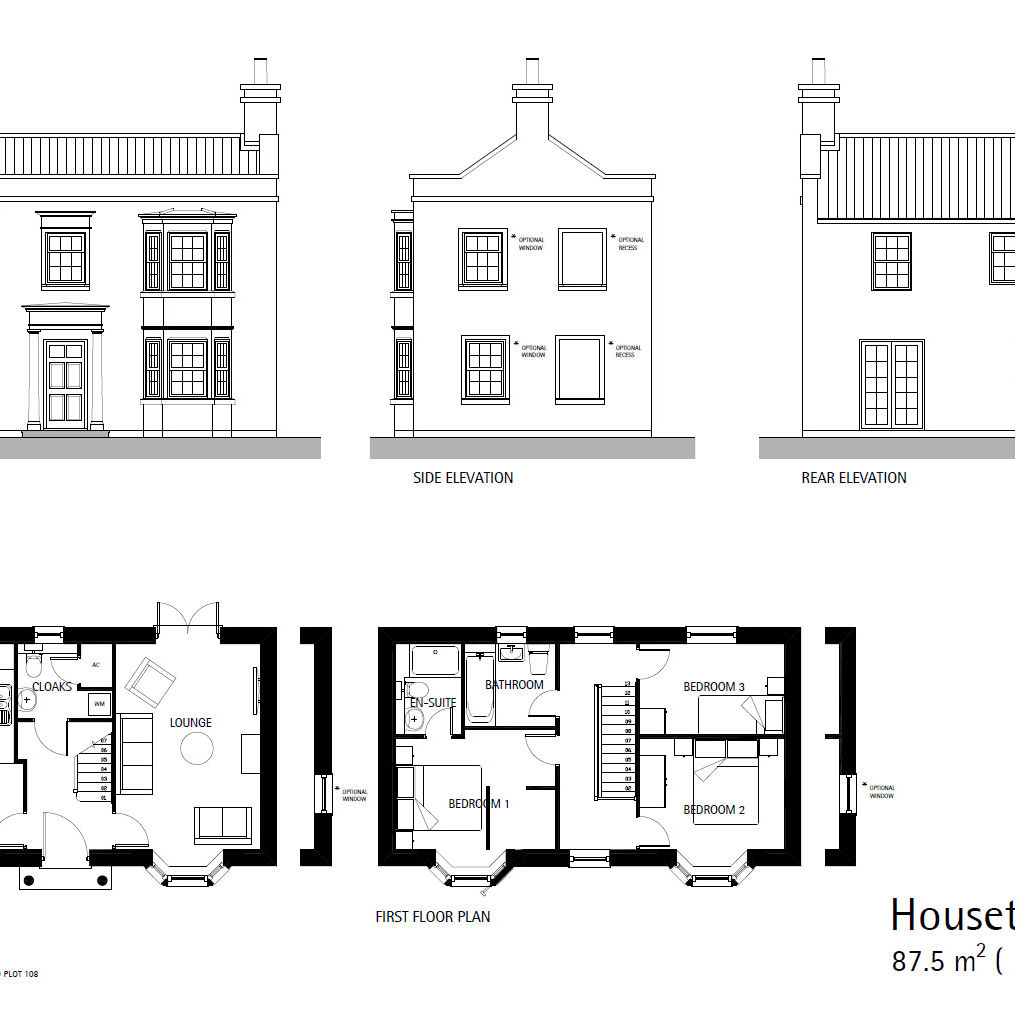SHERFORD
PHASE 1.1, PARCELS D, E & H - N & R - T & W
Address: Sherford
Gross Site Area: 5.65 Hectares
Net. Density: between 35-50 Units/hectare (211 dwellings)
Client: Bovis Homes
A development of 211 open market and affordable homes for Bovis Homes on Phase 1 at the major mixed use new urban town of Sherford, situated on the eastern outskirts of Plymouth. Sherford will when complete provide up to 5,500 new residential dwellings, a range of business, commercial and retail uses, as well as schools, open spaces, health and sports facilities and community wind turbines.
The layout and design principles for this major new town were developed by the Prince’s Foundation and break radically from the more typical 20th century housing developments with the various land uses intermingled. These principles culminate within the Masterplan, Town Code and Detailed Design Code to provide a detailed structured system and set of parameters for designing and building Sherford which needed to be strictly adhered to. Proposals provide for a legible structure of varying streets and public spaces to be created articulated by architectural styles and buildings to reflect the local identity and characteristics found in South Devon. A classical Regency style of architecture has been adopted for this first phase of development which required a complete set of new house types to be specially designed with simple facades, vertical emphasis in window proportions and a hierarchy of windows up the facade, together with a compendium of materials and detailing to reflect the characteristics of the Regency Style.
A mix of 1 to 5 bedroom apartments, terraced, semi detached townhouses, paired villas and detached houses ranging from 2 to 4 storey in height are provided. Both formal and informal elevational styles were created to ensure the appropriate character, legibility and variety within areas was achieved. The character of streets is linked to the movement hierarchy, with the taller formal style buildings designed to reinforce the strong urban frontage to main streets. These are predominantly in white render with a slate roof and feature stone window heads, cills, areas of ashlar walling and raised window and door surrounds. Sliding sash windows and 6 panelled front doors with fanlights and ornate balconies together with deeper eaves, parapet walls or classical style cornices to roofs also feature on these grander Regency style buildings. The more relaxed, low key tertiary streets and mews court areas have a range of smaller 2 storey house types in a mix of render, brick and occasional timber cladding. Detailing is simple with casement windows and boarded eaves to roofs to provide a more informal, intimate style.











































