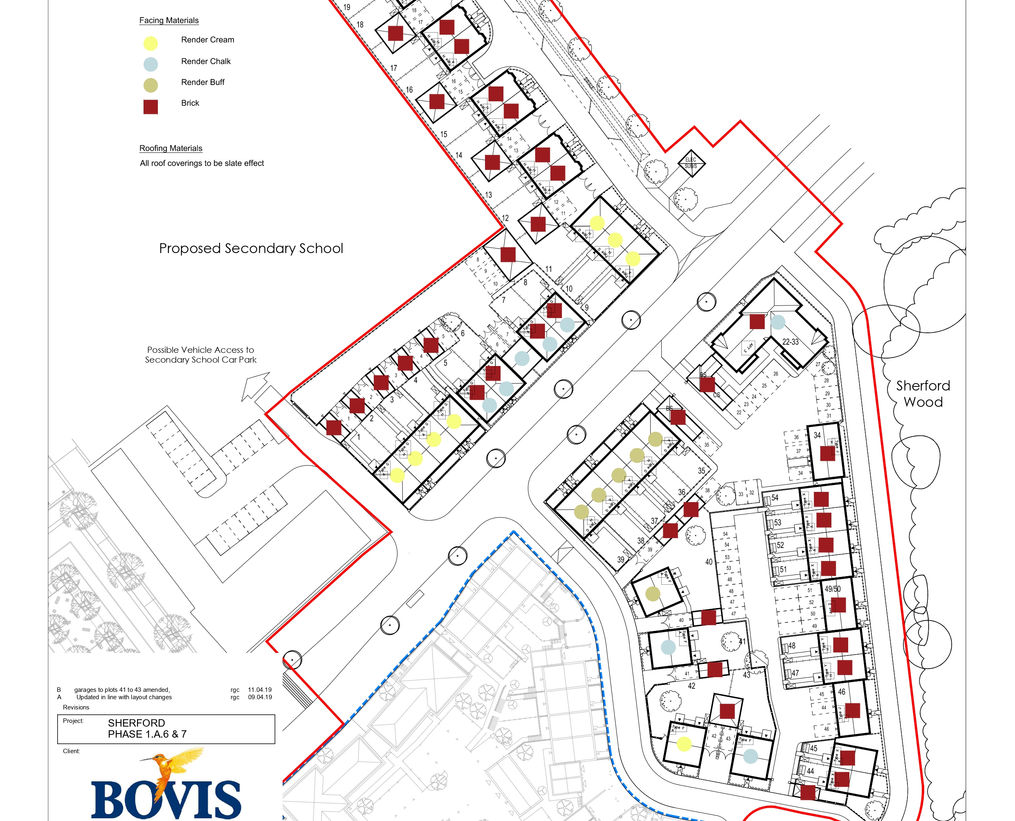SHERFORD
PARCELS 1A.6 & 1A.7
Address: Sherford
Gross Site Area: 1.4 Hectares
Net. Density: between 38-60 Units/hectare (54 dwellings)
Client: Bovis Homes
Phase of 54 dwellings situated in the north eastern area of the new town of Sherford on the boundary edge of Neighbourhood Area 1 and continuing the Regency house designs established from the earlier approved parcels. A mix of 2, 3 and 4 bedroom terraced, semi detached and detached townhouses, together with a 4 storey, 1 and 2 bedroom apartment block are provided.
This site presented a number of layout design challenges due to its rather awkward shape and location adjoining the proposed secondary school and commercial area to the north and areas of open space and the existing Sherwood Wood and quarry to the east, together with the main street running centrally through it. Housing has been carefully positioned and orientated to provide the necessary key frontages to the main street and adjoining green spaces and to ensure the school boundaries are not exposed to the street.
Architectural house designs and materials continue in the Regency style with the taller 3 and 4 storey dwellings used to reinforce the formal nature of the main street with lower key more informal elevational styles fronting out onto the woods to reflect its rural edge location.









