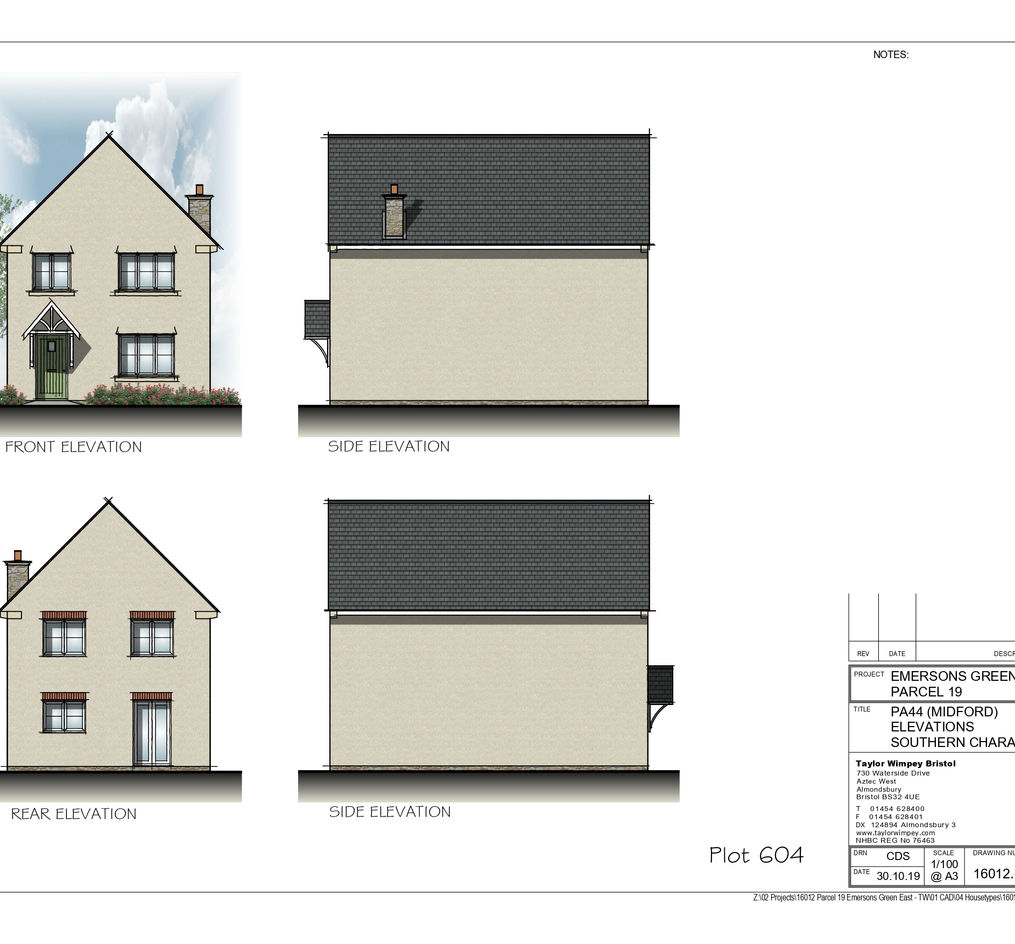EMERSONS GREEN EAST PARCEL 19
Address: Emersons Green East, Bristol
Gross Site Area: 1.56 Hectares
Net. Density: 42.7 Units/hectare (76 dwellings)
Client: Taylor Wimpey Bristol
We were appointed to undertake the Reserved Matters application on Parcel 19 at EGE which provides a total of 76 dwellings, including 14no. affordable units, in a mix of 1 and 2 bedroom apartments and 2 to 4 bedroom terraced, semi and detached houses. The site is situated on the northern edge of the ‘Southern Character’ area of the major mixed use site and proposals provide a suburban style of layout and house type designed in compliance with the approved Lyde Green Design Code. Approval was the result of numerous pre-app and application negotiations with the Local Authority due to additional site constraints being identified. These included raised ground levels to accommodate drainage and resultant relationship of the raised development with regards to the existing ditch, trees and hedgerows adjacent the western boundary and visual impact on existing residential property beyond; inclusion of an electricity substation; requirement for an additional pedestrian link in the north west corner and incorporating a 3m wide safe route to school within the internal highway. To accommodate these additional constraints and to ensure a satisfactory outcome for the client required a series of quite extensive amendments to be made to the proposals.
Dwellings are predominantly 2 storey in height to reflect its rural edge location, with taller buildings added internally to provide variety and interest, the 3 & 4 storey apartment blocks are specifically designed to act as a distinctive gateway feature either side of the key junction. House designs reflect a traditional rural architectural style with a limited palette of materials consisting of recon. stone, pale render colours with very occasional red brick and slate grey or red roof tiles. Development along the southern frontage provides a slightly more contemporary feel with larger openings and limited simple detailing to provide a harmonious transition between character areas.

























