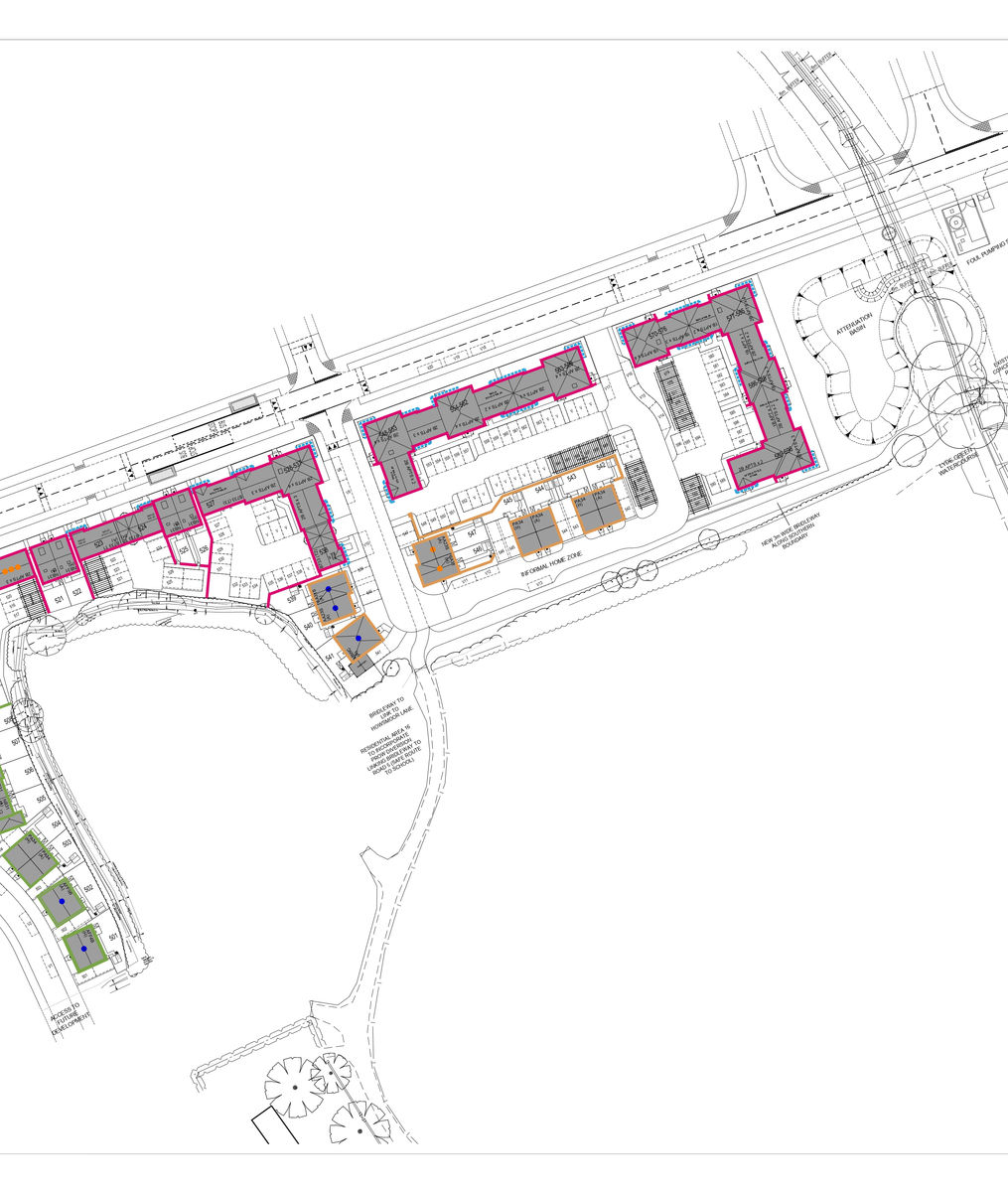EMERSONS GREEN EAST PARCEL 16b
Address: Emersons Green East, Bristol
Gross Site Area: 1.33 Hectares
Net. Density: 76.2 Units/hectare (96 dwellings)
Client: Taylor Wimpey Bristol
Due to our knowledge and experience of dealing with previous applications at Emersons Green East we were also appointed by Taylor Wimpey to prepare and submit the Reserved Matters on Parcel 16b. This site consists of 77 open market dwellings, predominantly 1 and 2 bedroom, 3 to 4 storey apartments, together with a number of 3 bedroom terraced and semi detached houses. A total of 19 affordable units are also provided for both rent and shared ownership tenure in a mix of 1 and 2 bedroom apartments, 2 to 5 bedroom semi detached and detached houses, including a 4 bedroom wheelchair user dwelling.
The site is located in the Northern character area of the strategic Emersons Green East development site on land adjacent the M4 motorway and as such is identified on the overall Masterplan for mixed use development, primarily employment land but also introducing some residential to the south.
Design proposals are the result of very extensive pre-app and Reserved Matters negotiations with the Local Authority to provide the correct urban design response. This proved quite challenging due to the various site constraints and changes made to whole site infrastructure elements such as the realignment of the adjoining spine road to the north and relocation of a storm water attenuation basin to the east.
The mix of 3 and 4 storey apartments along the northern boundary adjoining the spine road have been specially designed to provide a strong continuous urban frontage to the street and to balance with the larger employment buildings to the north. Development in the southern areas is more relaxed and comprise the 2 storey semi and detached house types to ensure a suitable interface and sympathetic transition to the rural setting of Lyde Green Common, retained listed buildings and new development of White House Farm to the south is achieved.
Dwellings are designed in a contemporary style in compliance with the approved Design Code, utilising a limited and simple pallet of materials consisting of red brick and light grey cladding under a slate grey effect roof. Openings are vertically proportioned with plain casement windows and contemporary style front doors provided predominantly in dark grey but with white windows introduced in the far southern area to aid transition with adjacent future development. Detailing is limited with occasional brick heads and simple flat roof door canopies.

























