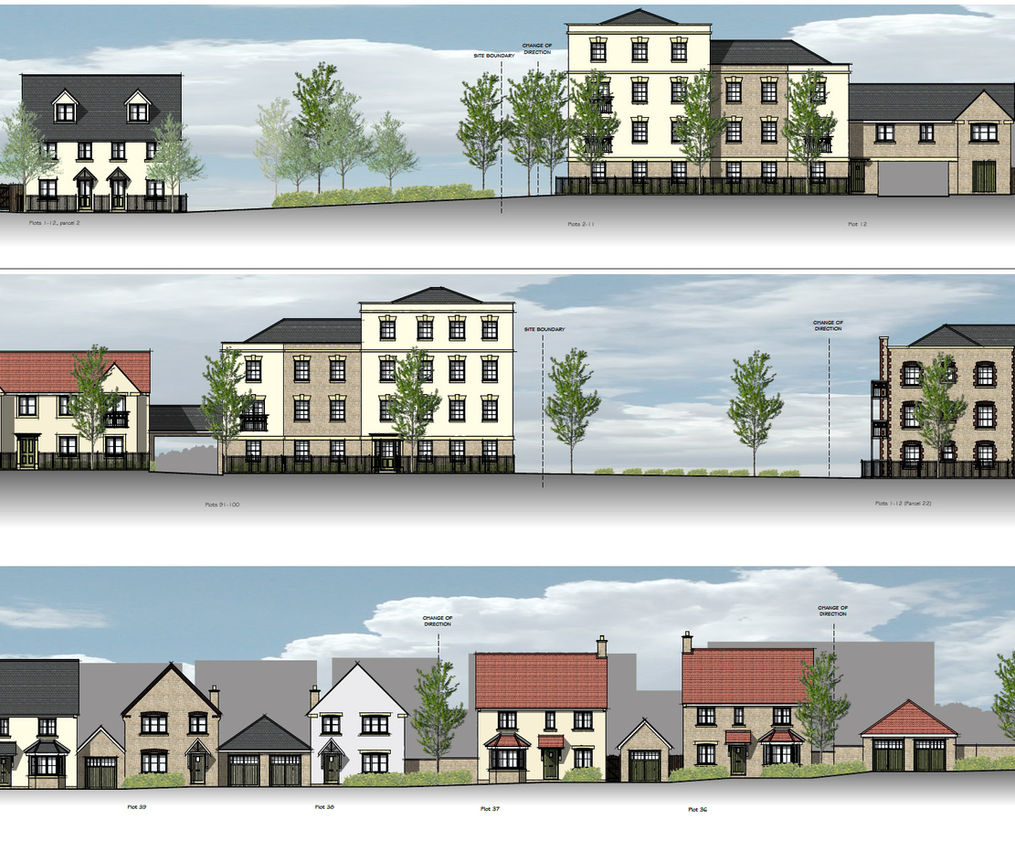EMERSONS GREEN EAST PARCEL 17 & 18a
Address: Emersons Green East, Bristol
Gross Site Area: 1.97 Hectares
Net. Density: 53.16 Units/hectare (101 dwellings)
Client: Taylor Wimpey Bristol
Second phase undertaken on the Emersons Green East urban extension site with proposals including a mix of 1 and 2 bedroom apartments; 1 to 5 bedroom houses and the provision of 30 affordable units for both rent and shared ownership.
These parcels continue within the ‘Southern’ character area and provide traditional style dwellings and suburban layout feel as dictated by the approved Design Code. Specially designed 2 and 3 bedroom wheelchair user homes were required along with the 2, 3 and 4 storey apartment blocks to the frontage which were designed in a Georgian style with parapet roofs and mock sash windows to reflect adjacent development.
Exact conformity with the Master plan was not possible due to additional site constraints being identified, including the realignment of the drainage channel to the north and OH electricity grounding route impacting on the developable area. The final scheme is a result of a number of carefully considered negotiations with the planners to ensure the correct urban design response was achieved whilst maximizing viability for the client.





















